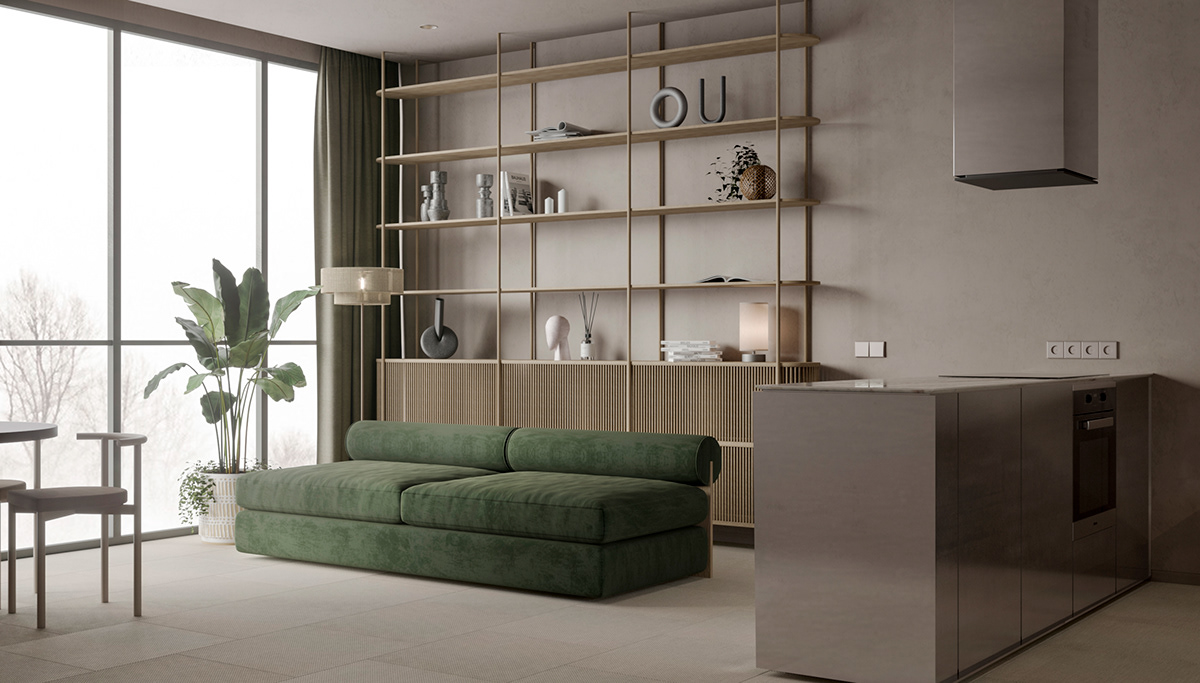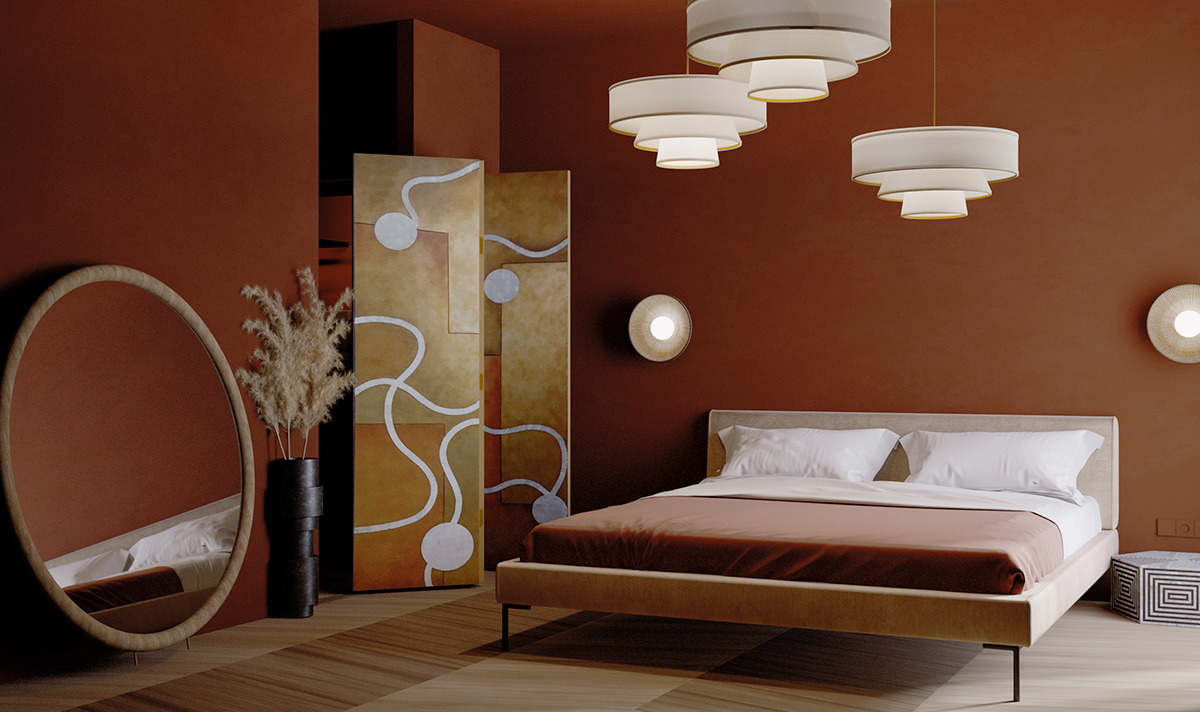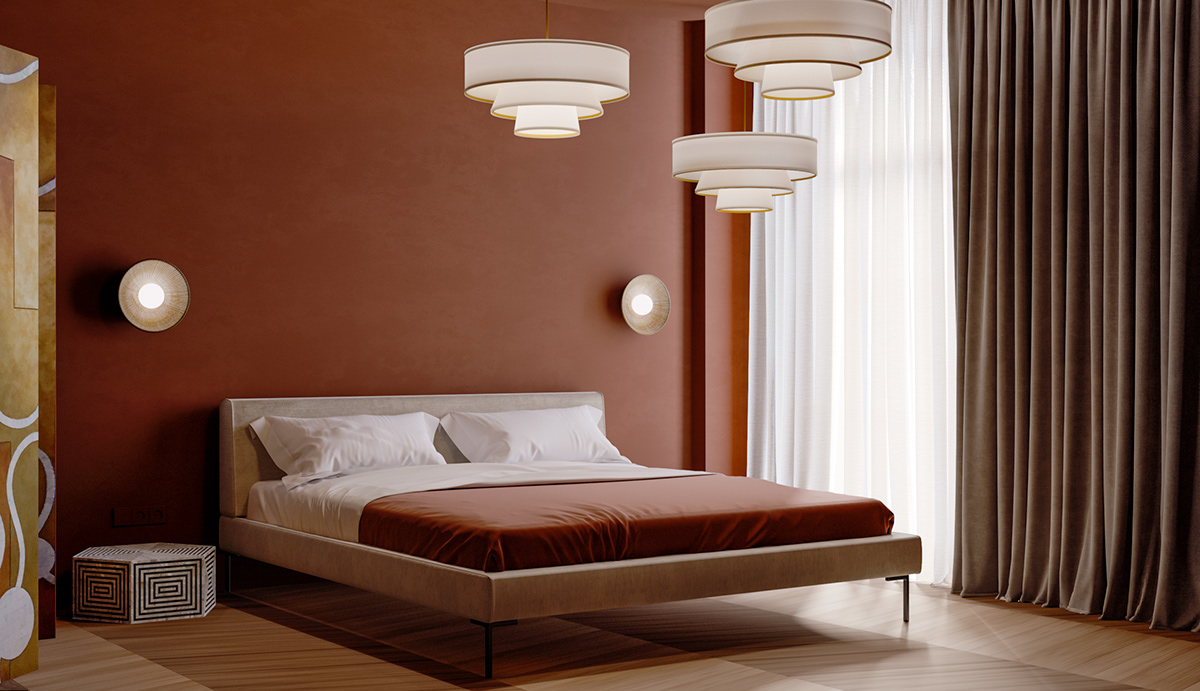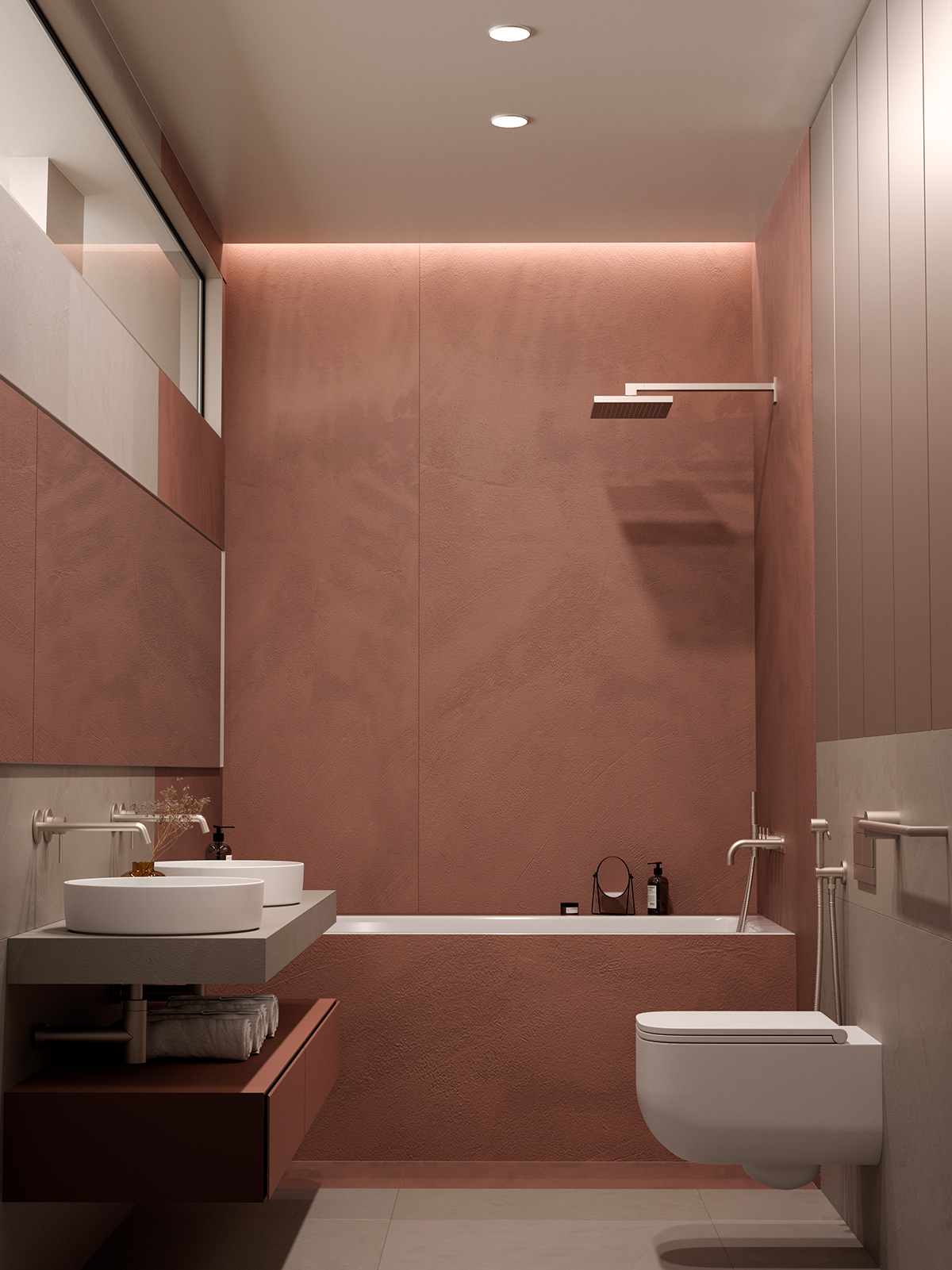ODESA APARTMENTS
Designed by binar studio
Location: Odessa, Ukraine
Project Area: 76 sq.m.
Project Year: 2020
Location: Odessa, Ukraine
Project Area: 76 sq.m.
Project Year: 2020
Implementation in progress
Team:
Interior designer: Sergei Baierzdorf
Interior designer: Anna Holotsvan
Visualizer: Marina Timofeeva
Visualizer: Marina Timofeeva
kitchen lounge


The living room kitchen is made in calm shades, using metal and wood. The metal in the kitchen decoration reflects warm shades of the living room and glare of light, thus dissolving in the interior.
The accents are a minimalistic warm green sofa and a spectacular dining table.
The accents are a minimalistic warm green sofa and a spectacular dining table.


master bedroom


The bedroom, on the contrary, is saturated with details and color. A vintage golden screen with mother-of-pearl elements, hexagonal bedside tables, voluminous ceiling lamps. Each element is completely self-sufficient, but this did not prevent us from combining them into a single composition.

bathroom

In the bathroom, we designed a window so natural light could enter the room. We also used a large-format plate from Fondovalle in two shades, visually dividing two areas of the bathroom.

plan





